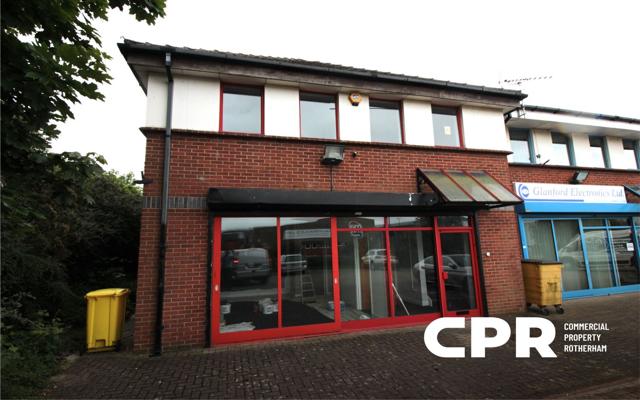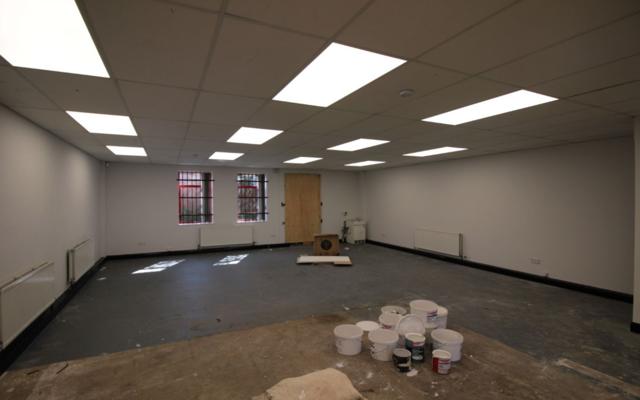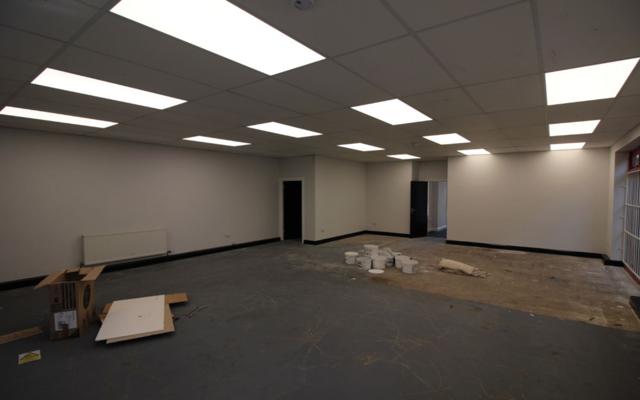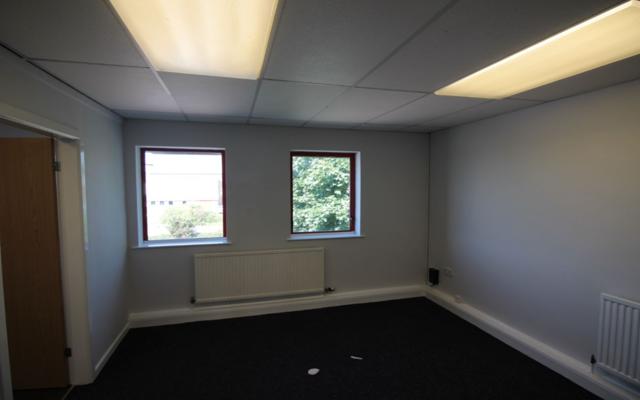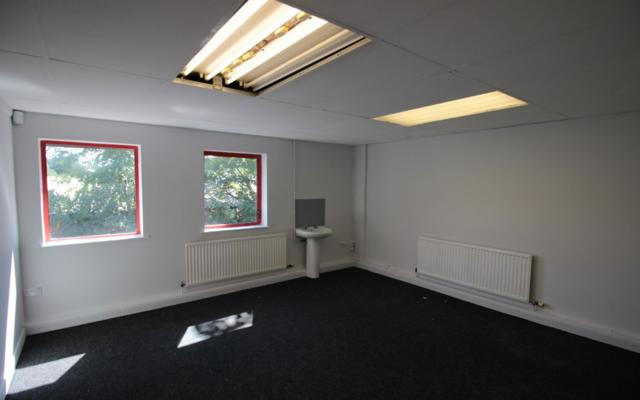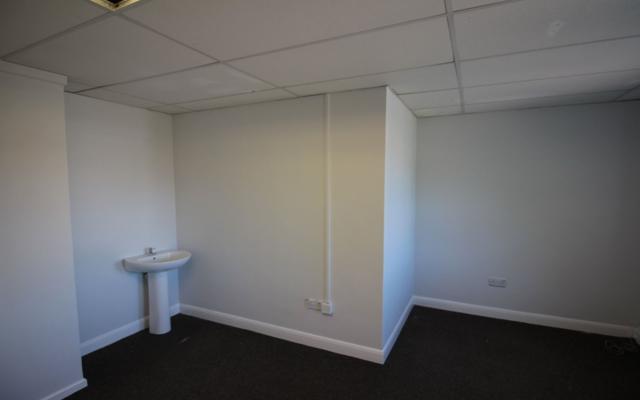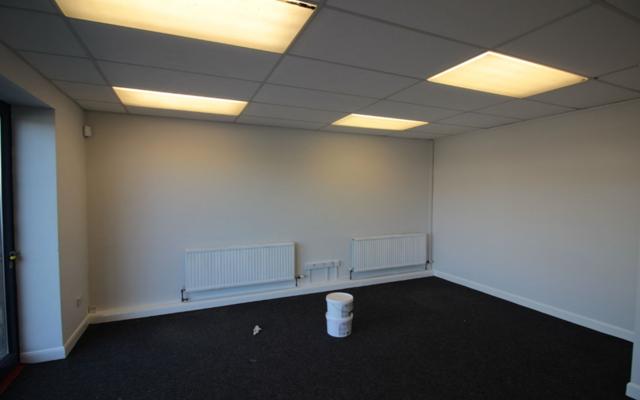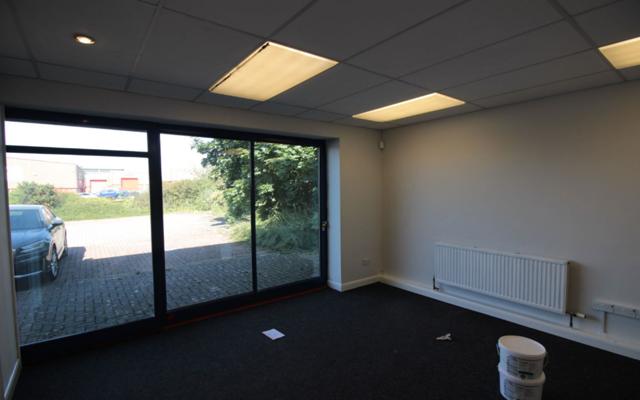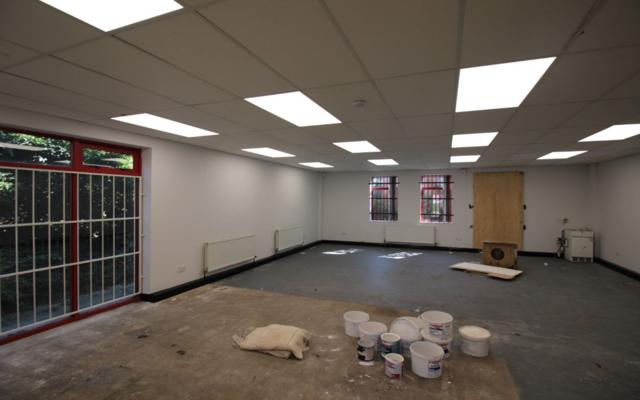Location
The subject property forms part of the Skippingdale Business Park, to the north of Scunthorpe. The immediate vicinity also comprises of industrial units together with retail units, and is accessed off the main North Orbital Road, which connects to the M181 and thereafter provides access to the M180 from Junction 3.
Brief Description
The property comprises of an end of terrace two-storey office building, being configured to offer a mixture of private and open-plan offices, together with toilet and a kitchenette on both floors. The accommodation benefits from painted and plastered walls, suspended ceilings incorporating lighting, carpeted floors, gas-fired central heating, double-glazed windows and doors, an intruder alarm, and 8 allocated car parking spaces to the forecourt.
Accommodation
Approximate net internal floor area:
| ft2 | m2 | |
| Ground Floor | 1,016 | 94.39 |
| Reception office | 230 | 21.37 |
| Disabled W.C. | ||
| Open-plan office | 727 | 67.54 |
| Kitchenette | 23 | 2.14 |
| Under-stairs store | 36 | 3.35 |
| Shower cubicle | ||
| First Floor | 1,112 | 103.31 |
| Separate W.C. | ||
| Front office | 150 | 13.94 |
| Kitchenette | 143 | 13.29 |
| General office | 477 | 44.32 |
| Rear office | 140 | 13.01 |
| Rear office | 202 | 18.77 |
| Total | 2,128 | 197.90 |
Rating Assessment
We have consulted with the Valuation Office Agency and understand the property has a rateable value of £8,000 and is listed as “Offices & Premises“. Please note this figure does not constitute the business rates payable.
Fixtures & Fittings
The fixtures and fittings mentioned in this brochure will remain available for the benefit of the in-going occupier; neither the Agent nor their Clients can offer any form of warranty as to their working order, or suitability for any particular purpose.
Services
Mains electricity, gas, water and drainage are understood to be supplied and connected. None of the services have however been tested by Commercial Property Rotherham. We would recommend all interested parties to satisfy themselves as to the suitability and capacity of all mains services prior to entering into any legal or financial commitment.
Planning
The property is suitable for uses falling within Class E of the Town and Country Planning (Use Classes) (Amendment) (England) Regulations 2020. We would recommend any seriously interested parties to make all enquiries with the planning department of the Local Borough Council regarding any alternative uses.
Tenure
The property is held Leasehold on a ground lease for a term of 999 years commencing 25th March 1990.
Price
£130,000
Energy Performance Certificate
The property has an Energy Performance Certificate (EPC) Rating of 59 (Band C). A copy of the EPC is available online or on request.
VAT
Prices quoted are exclusive of VAT but may be subject to VAT.
Money Laundering
The Money Laundering Regulations currently place a legal requirement on a prospective purchaser to provide two acceptable forms of I.D.
Viewing & Further Details
Viewing and further information is available by contacting the Sole Agent, Commercial Property Rotherham on 01709 721706.
Disclaimer
Nothing in this brochure may be taken as offering any warranty as to the existence, suitability, adequacy or serviceability of any mains or other service, central heating installation, fixture or fitting, plumbing or wiring installation, security system, remedial or treatment work. Measurements are taken by a Disto laser measuring device. We would suggest that Purchasers or Tenants satisfy themselves as to their accuracy prior to purchase or entering into a Lease.
Two-storey office building for sale.
Unit 1, Skippingdale Business Park, Exmoor Avenue, Scunthorpe, DN15 8NJ
Property Type: Offices
For Sale: £130,000
Size: 2,128 ft2 (197.70 m2)
Now Sold
