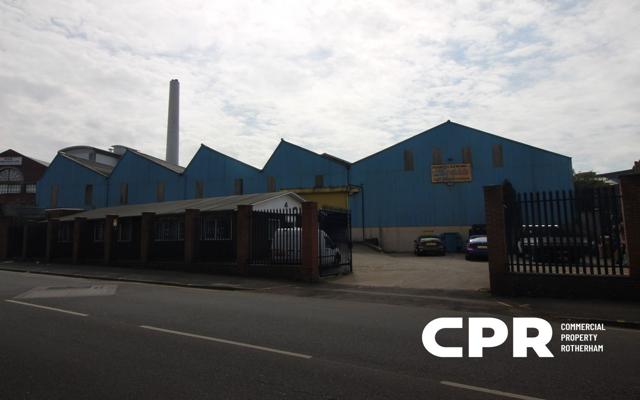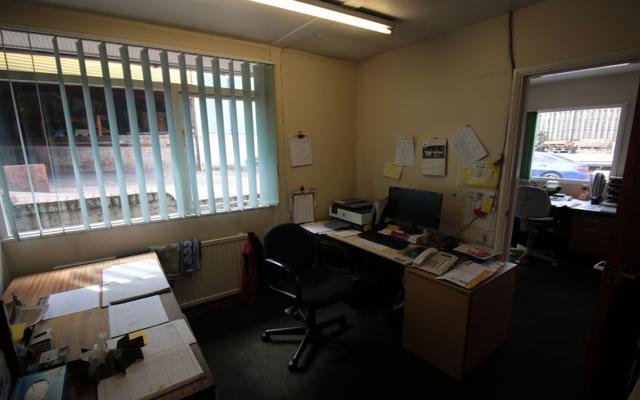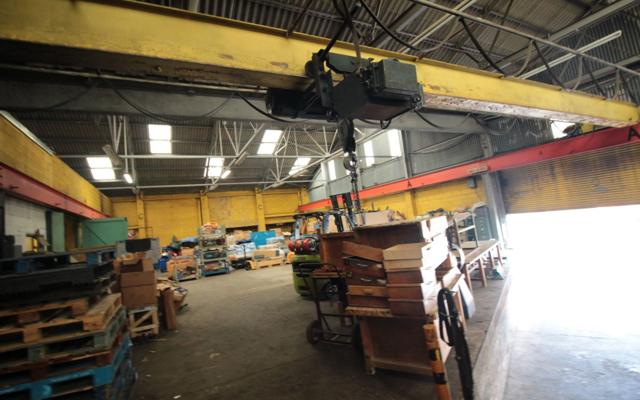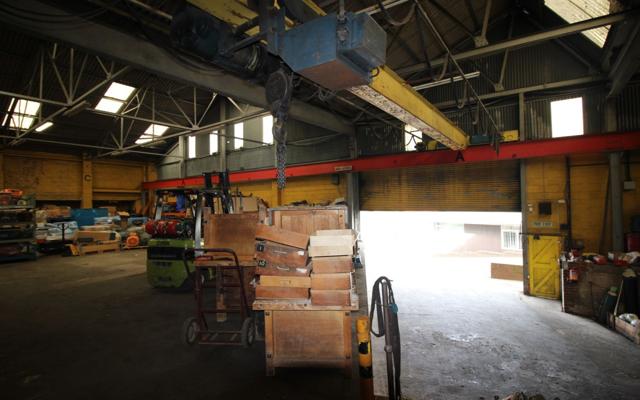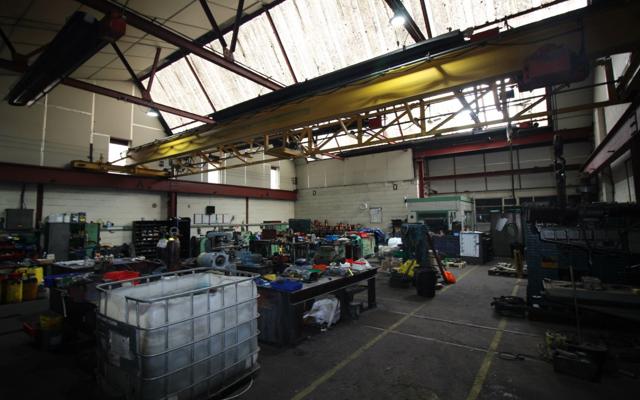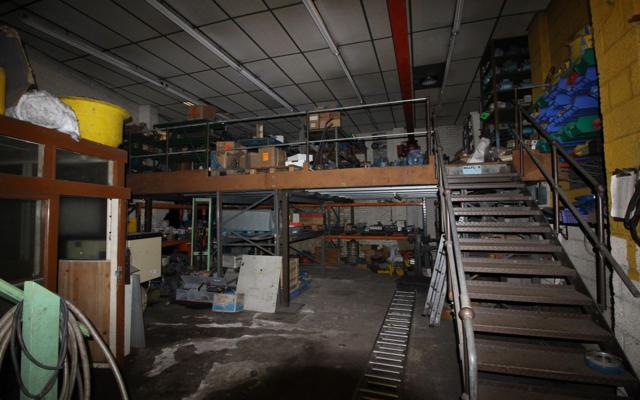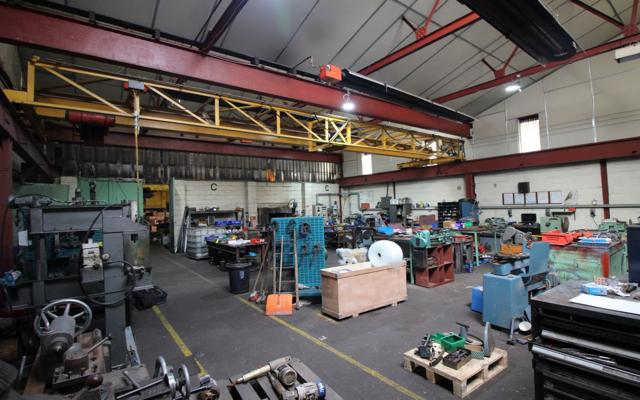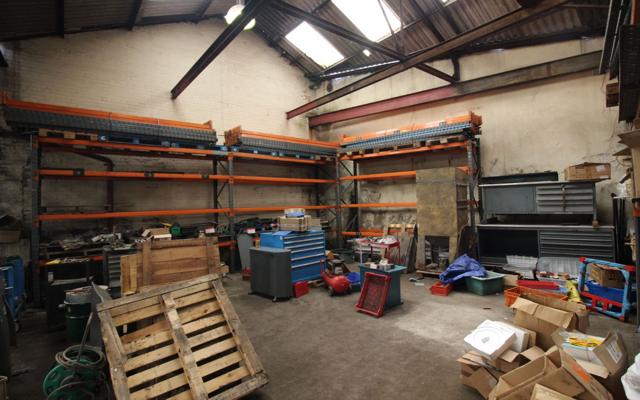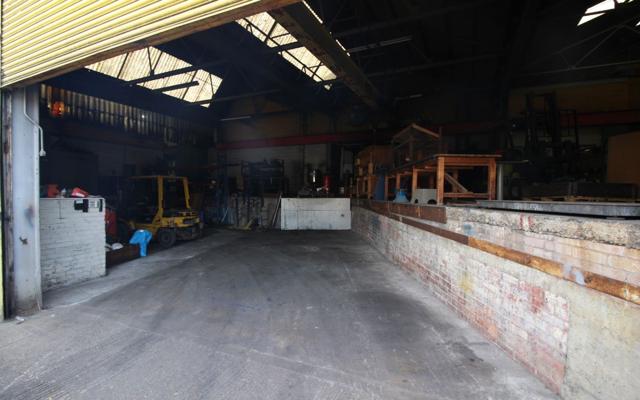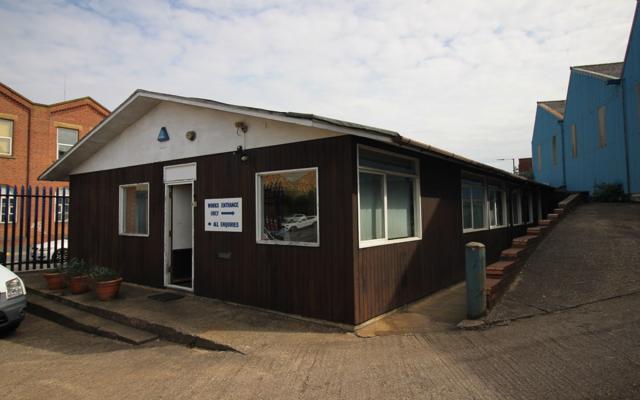Back to listings
Location
The subject property occupies a highly prominent position fronting Effingham Road, in the heart of Attercliffe. Excellent access is afforded to both the Sheffield Parkway, which is approximately a 3-minute drive to the south. The city centre is just a 5-minute drive, whilst Junction 33 of the M1 is conveniently located approximately 5 miles to the north-east. Effingham Road provides one of the main arterial routes through Attercliffe.
Description
The subject development comprises of a series of workshop units together with a detached separate office building. The development is located within an excellent self-contained site. The site offers a tarmac surfaced yard and car park, with access via large double gates directly off Effingham Road. The workshops benefit from an internal loading bay which serves the main workshop, and benefits from 5-tonne cranage. There are further ancillary workshop / warehouse units, one of which also benefits from up to 2-tonne cranage and a winch to mezzanine stores. Toilet facilities are available to both the workshop accommodation and separately within the office building. The administration offices are split into nine separate offices which includes a reception office, kitchenette and toilet facilities. The development is suitable to both an owner-occupier and investor.
Accommodation
Approximate gross internal floor area:
Workshops: 12,765 sq.ft. (1,186.91 sq.m.)
Offices: 1,589 sq.ft. (147.62 sq.m.)
Total: 14,354 sq.ft. (1,333,53 sq.m.)
Rating Assessment
We have consulted with the Valuation Office Agency and understand the ground floor has a rateable value of £15,500 and is listed as "Workshop & Premises." Please note this figure does not constitute the business rates payable.
Fixtures & Fittings
The fixtures and fittings mentioned in this brochure will remain available for the benefit of the in-going occupier; neither the agent, nor their clients, can offer any form of warranty as to their working order, or suitability for any particular purpose.
Planning
We would recommend any seriously interested parties to make all enquiries with the planning department of the Local Borough Council regarding any proposed uses.
Tenure
The site is held on a leasehold basis. Further details are available on application.
Services
Mains gas, electricity, water and drainage are understood to be supplied and connected. None of the services have however been tested by Commercial Property Rotherham. We would recommend all interested parties to satisfy themselves as to the suitability and capacity of all mains services prior to entering in to any legal or financial commitment.
Energy Performance Certificate
A copy of the EPC is available online or on request.
Price
o/a £525,000
Tenure
The site is held on a leasehold basis. Further details are available on application.
Services
Mains gas, electricity, water and drainage are understood to be supplied and connected. None of the services have however been tested by Commercial Property Rotherham. We would recommend all interested parties to satisfy themselves as to the suitability and capacity of all mains services prior to entering in to any legal or financial commitment.
Energy Performance Certificate
A copy of the EPC is available online or on request.
VAT
Prices quoted are exclusive of VAT but may be subject to VAT.
Money Laundering
The Money Laundering Regulations currently place a legal requirement on a prospective Tenant to provide two acceptable forms of I.D.
Viewing & Further Details
Viewing and further information is available by contacting the Sole Agent, Commercial Property Rotherham.
Disclaimer
Nothing in this brochure may be taken as offering any warranty as to the existence, suitability, adequacy or serviceability of any mains or other service, central heating installation, fixture or fitting, plumbing or wiring installation, security system, remedial or treatment work. Measurements are taken by a Disto laser measuring device. We would suggest that purchasers or Tenant's satisfy themselves as to their accuracy prior to purchase or entering into a Lease.
Industrial manufacturing / warehouse facility with offices, located within a self-contained secure site.
50a Effingham Road, Attercliffe, Sheffield, S4 7YS
Property Type: Industrial
For Sale: o/a £525,000
Size: 14,354 ft2 (1,333.52 m2)
Now Sold
