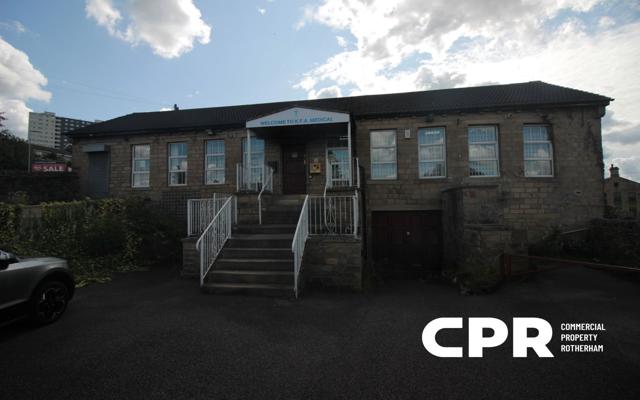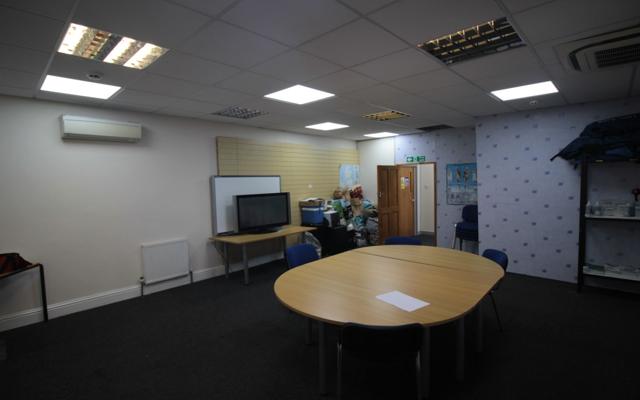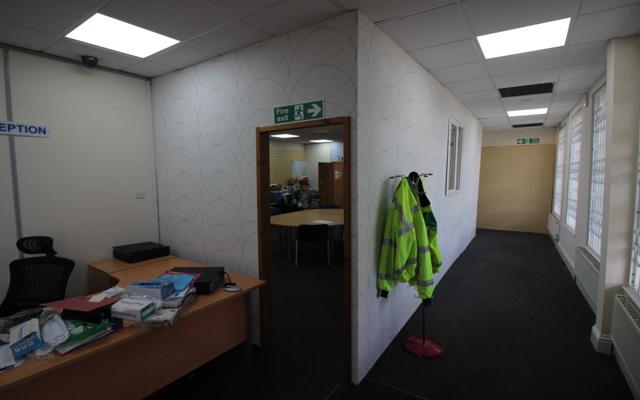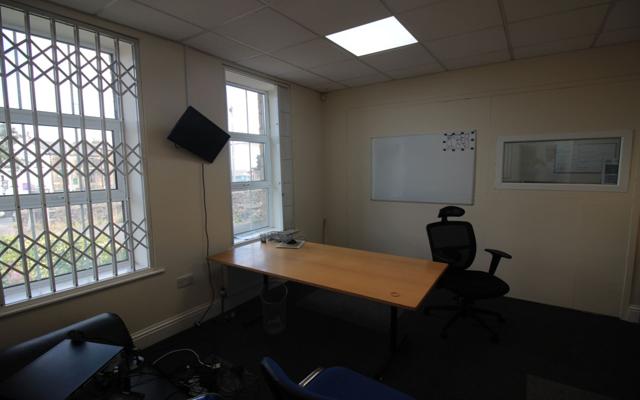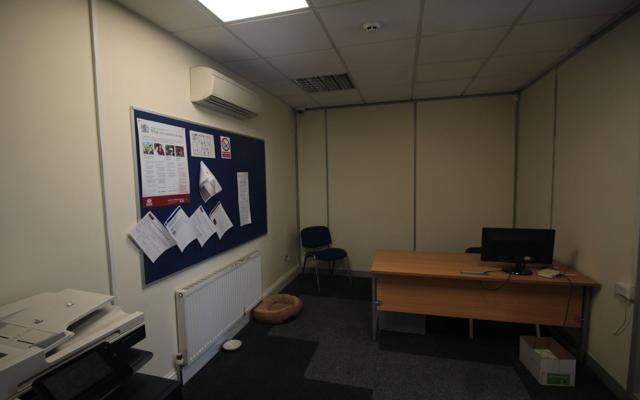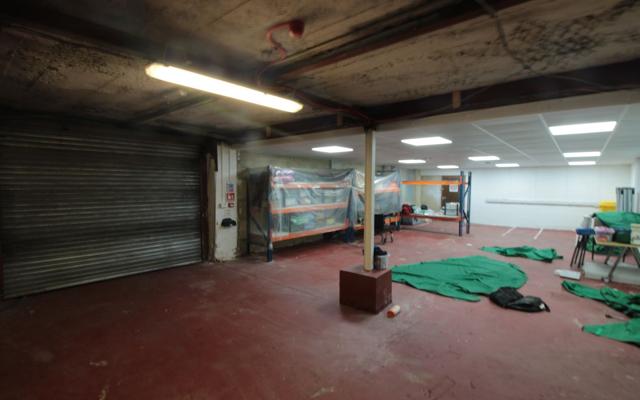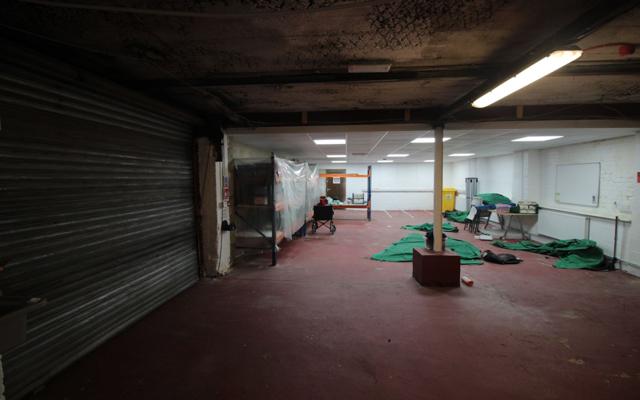Back to listings
Location
The subject property occupies a highly-prominent position at the junction of Park Lane and Parkwood Street in Keighley, just a few minutes drive from the centre of Keighley itself. Bradford is located approximately 10 miles to the south-east, whilst Leeds is located approximately 19 miles to the south-east. There is a train station in Keighley which is located just ½ mile to the north.
Description
The subject property comprises of a detached commercial office building with basement stores. The development enjoys a large car park to the frontage, of which we understand there is a vehicular right of way to the adjacent railway line. The ground floor is accessed via a flight of steps which lead over basement stores that have the benefit of a loading door from the car park. The offices have been divided by the last Tenant by use of partition walling to create separate rooms which could easily be removed. There is a kitchen, separate gender toilet facilities and access to a loft. Access via stairs to the basement is afforded to the rear of the ground floor near the toilets. The property benefits from a gas-fired central heating system and all mains services.
Accommodation
Approximate net internal floor area:
| ft2 | m2 | |
| Offices | 1,543 | 112.79 |
| Stores | 1,214 | 112.79 |
| Total | 2,757 | 256.13 |
Rating Assessment
We have consulted the Valuation Office Agency and understand that the whole building has a rateable value of £7,200, listed as "Offices & Premises". Please note that this figure does not constitute the business rates payable.
Fixtures & Fittings
Neither CPR, nor their clients, can offer any form of warranty as to working order of any fixtures and fittings referred to, or suitability / capacity for any particular purpose. An incoming Tenant / purchaser must satisfy themselves in this regard prior to entering into any legal or financial commitment.
Planning
The property has been used for offices and stores. Interested parties are advised to consult the local planning authority regarding any alternative uses.
Tenure
Freehold.
Services
Mains gas, electricity, water and drainage are understood to be supplied and connected. None of the services have however been tested by Commercial Property Rotherham. We would recommend all interested parties to satisfy themselves as to the suitability and capacity of all mains services prior to entering in to any legal or financial commitment.
Energy Performance Certificate
The property has an Energy Performance Certificate (EPC) Rating of 78 (Band D). A copy of the EPC is available online or on request.
Price
o/a £250,000
VAT
Prices quoted are exclusive of VAT but may be subject to VAT.
Money Laundering
The Money Laundering Regulations currently place a legal requirement on a prospective Tenant to provide two acceptable forms of I.D.
Viewing & Further Details
Viewing and further information is available by contacting the Sole Agent, Commercial Property Rotherham.
Disclaimer
Nothing in this brochure may be taken as offering any warranty as to the existence, suitability, adequacy or serviceability of any mains or other service, central heating installation, fixture or fitting, plumbing or wiring installation, security system, remedial or treatment work. Measurements are taken by a Disto laser measuring device. We would suggest that purchasers or Tenant's satisfy themselves as to their accuracy prior to purchase or entering into a Lease.
Detached commercial premises comprising offices & stores.
Branwell House, Park Lane, Keighley, BD21 4QX
Property Type: Offices, Industrial
For Sale: o/a £250,000
Size: 2,757 ft2 (256.13 m2)
Now Sold
