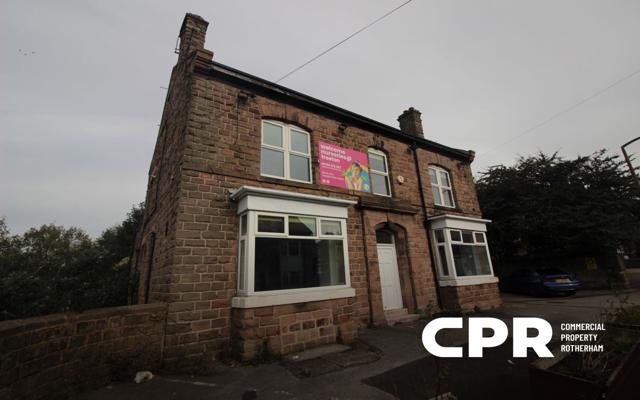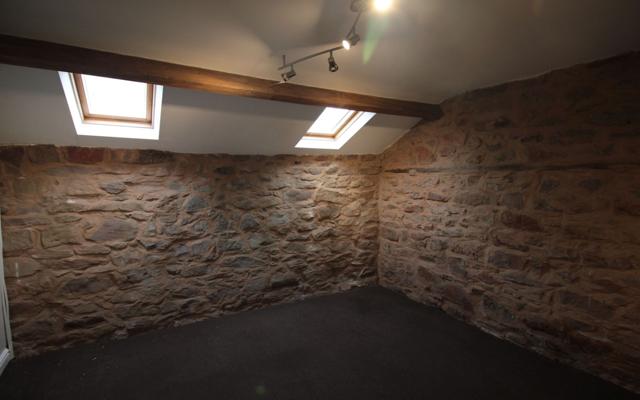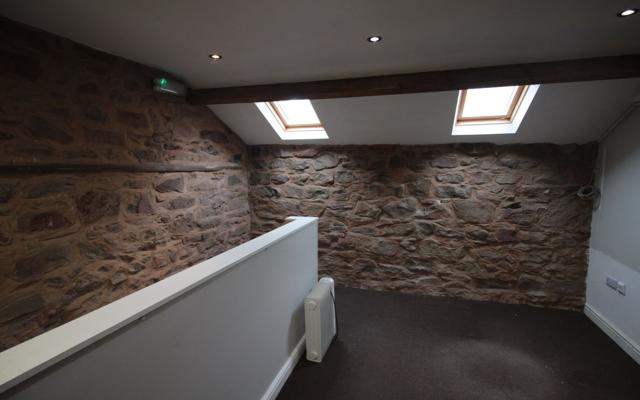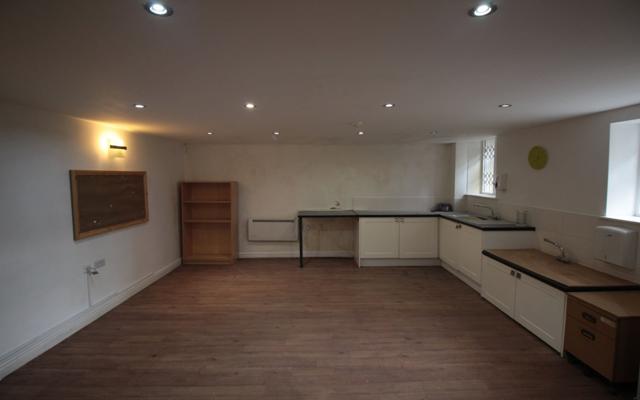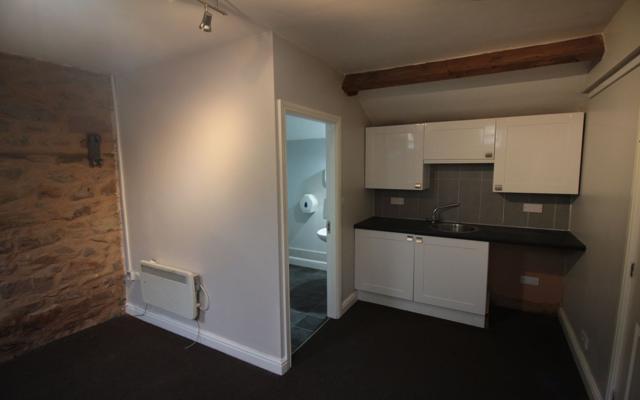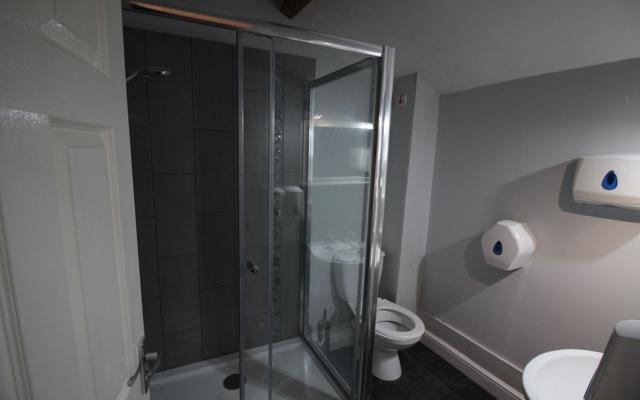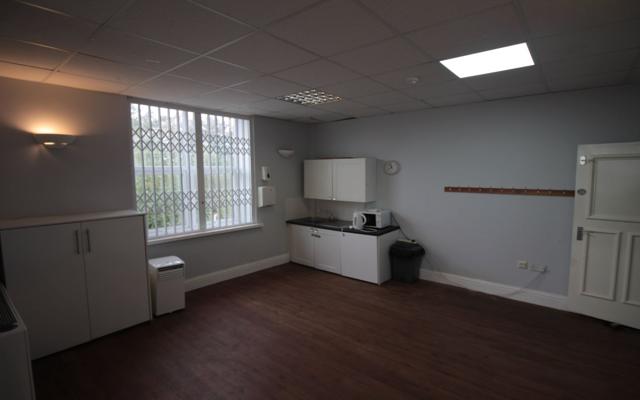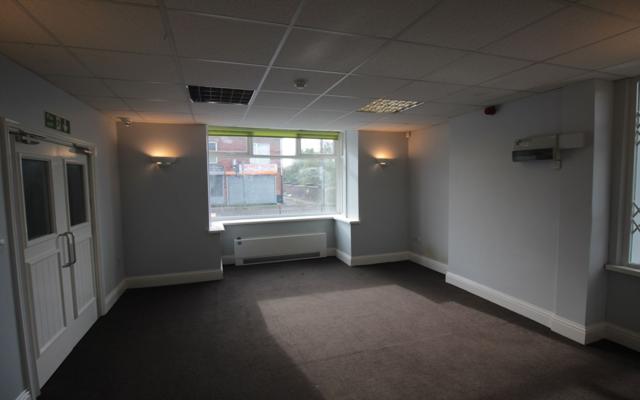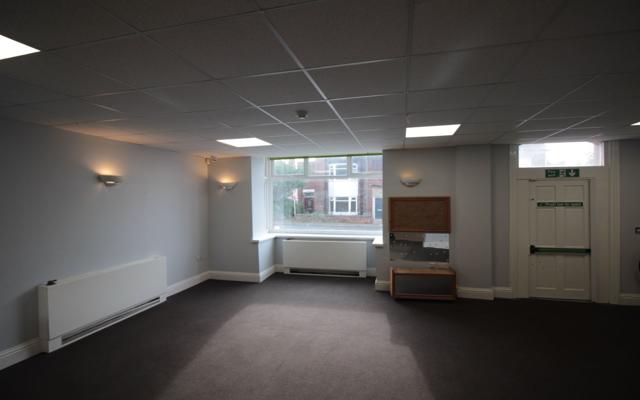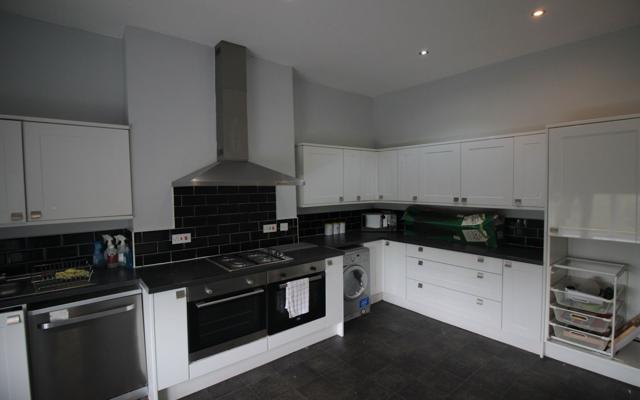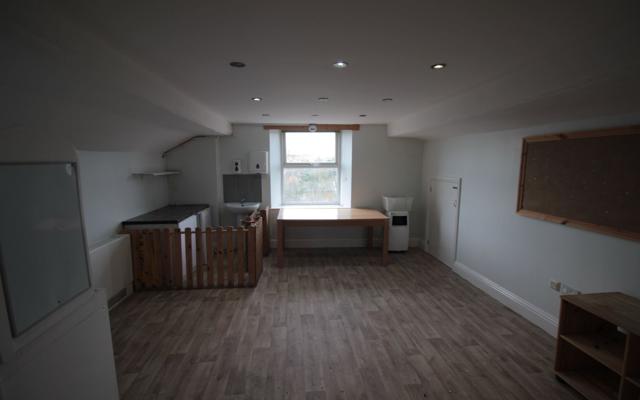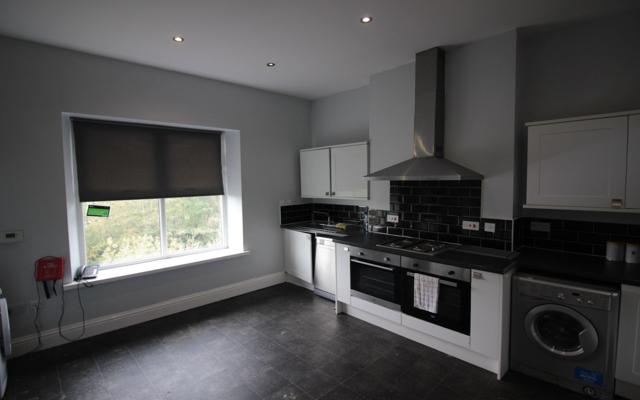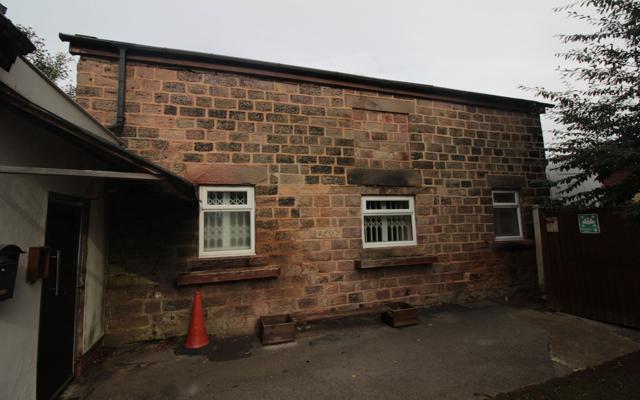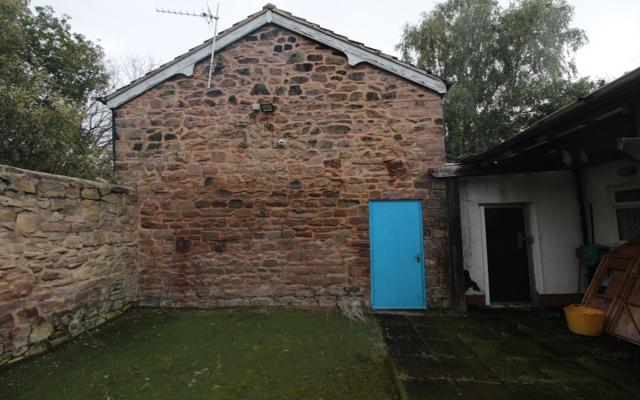Back to listings
Location
The subject property occupies a prominent position fronting Station Road in Treeton, near its junction with Arundel Street. The property has convenient access for the motorway network via Sheffield Parkway, with J.33 located just 3 miles to the north-east.
Description
The subject property comprises of a substantial detached stone development which is mainly configured over ground and first floor level, whilst having a useful basement. There is also a separate "coach house" building to the rear, which is detached and of stone construction and also under a pitched and tiled roof. Both properties benefit from gas-fired central heating. The main building is configured to provide several rooms on each floor which have been last used as a children's play centre. There are low-level toilet facilities as well as adult toilet facilities, together with a kitchen which is located at ground floor and first floor level. To the rear is an enclosed courtyard last used as a play area for children. There is off-road car parking to the forecourt of the coach house for 2-4 domestic vehicles.
Accommodation
Approximate net internal floor area:
| Floor | ft2 | m2 |
| Ground | 1,033 | 95.97 |
| First | 891 | 82.78 |
| Second | 484 | 44.97 |
| Coach House | 644 | 59.83 |
| Total | 3,708 | 344.48 |
Rating Assessment
We have consulted the Valuation Office Agency and understand that the whole building has a rateable value of £24,750, listed as "Day Nursery & Premises". Please note that this figure does not constitute the business rates payable.
Fixtures & Fittings
Neither CPR, nor their clients, can offer any form of warranty as to working order of any fixtures and fittings referred to, or suitability / capacity for any particular purpose. An incoming Tenant / purchaser must satisfy themselves in this regard prior to entering into any legal or financial commitment.
Planning
The property was last occupied by a children's nursery. Prospective purchasers should make their own enquiries with the local planning department concerning any planning consents, before entering into any legal or financial commitment.
Tenure
Freehold.
Services
Mains electricity, gas, water and drainage are understood to be supplied and connected. None of the services have however been tested by Commercial Property Rotherham. We would recommend all interested parties to satisfy themselves as to the suitability and capacity of all mains services prior to entering in to any legal or financial commitment.
Energy Performance Certificate
The property has an Energy Performance Certificate (EPC) Rating of 99 (Band D). A copy of the EPC is available online or on request.
Price
£295,000
Money Laundering
The Money Laundering Regulations currently place a legal requirement on a prospective Tenant to provide two acceptable forms of I.D.
Viewing & Further Details
Viewing and further information is available by contacting the Sole Agents, Commercial Property Rotherham.
Disclaimer
Nothing in this brochure may be taken as offering any warranty as to the existence, suitability, adequacy or serviceability of any mains or other service, central heating installation, fixture or fitting, plumbing or wiring installation, security system, remedial or treatment work. Measurements are taken by a Disto laser measuring device. We would suggest that purchasers or Tenant's satisfy themselves as to their accuracy prior to purchase or entering into a Lease.
Attractive detached commercial building with separate rear former coach house.
1 Station Road, Treeton, Rotherham, S60 5PN
Property Type: Offices, Leisure
For Sale: £295,000
Size: 3,708 ft2 (344.48 m2)
Now Sold
